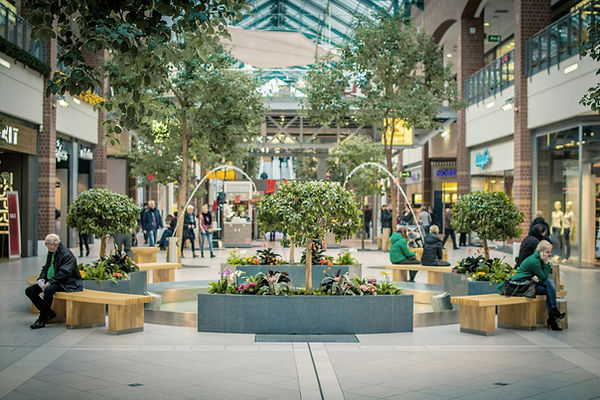If you are looking to fill in vacant shopping mall spaces, rent or sell commercial space 3D rendering will help you do just this.
Commercial space are now very challenging to rent or sell since the ecommerce and working remotely has taken over the professional and economical world. This shift has caused multiple commercial space to lose their tenant. In order to win them back it is very useful to use 3D architectural visualization.
Pro CV-3D Concept will be able to simplify the process so that you are able to find the best tenants such as grocery stores, dentist clinic, medical clinic, restaurants and much more. Those type of stores will attract a lot of foot traffic to other stores and increase the value of each space available, in order to maximize revenue per square footage.
3D rendering your commercial space for you potential tenant will help them visualize the space prior to making any renovations or changes to the empty space.
3D Rendering Services Part 1
Sending electronic files for 3D Rendering
Before we can start your 3D rendering for your shopping mall or commercial space, make sure that you have all the files needed electronically such as:
Floor plan – make sure that that your floor plan has all the measurements and details needed to be included in the 3D rendering.
Elevation plans – this ensure that we have all of the height and width details, they will usually be provided by the responsible architect or architectural technician.
Sketches and CAD files - Having the SketchUp file or the CAD file will accelerate our 3D Modeling process, it's always good to provide us with as much architectural information you have available.
Providing design details for 3D Rendering
Once we have your files, we will need your exterior design as well as your interior design.
Exterior design information needed for a 3D Rendering includes the exterior finishes such as siding, brick, facias, soffits, doors and windows details, as well as landscaping and alleys.
We will also need to know at which time of the day we are rendering the shopping mall, day light, afternoon, evening or night time. There is also a possibility for our team to provided multiple rendering at different time of the day.
You will have to provide us with the number of views as well as which views need to be rendered. We usually need to render 4 exterior sides as well as 2-3 interior renderings, the 360 Virtual tour is also very popular amongst our clients.
360 Virtual tours will allow you and future tenant to visualize in 3D design their entire space.
Interior design details include ; paint color and finish, light fixtures color and models as well as placement. counters, backsplash, kitchen features if required, flooring material, color, model and manufacturer.
Providing material details for 3D Rendering
Once we have received all of the design detail we will need all of the material details, for every element needed to be incorporated in the 3D Rendering for your space to be rented or sold.
This includes textures and dimensions, finishes, patterns, number of folds, etc...
3D Rendering Services Part 2
3D Modeling for 3D Rendering
After we have your files, design and material details, we will produce a 3D model or a 3D rendering draft version. This will allow you to provide the feed-back in regards to the different material and design details.
At this stage you will be entitled to 2 revisions for design or material choices. If anything structural needs to be changed this is the step at which it should be done or mentioned.
You will be able to see how the exterior design information was translated into the 3D modeling and 3D Rendering for every element provided such as siding, brick, facias, soffits, doors and windows details, as well as landscaping, sidewalk, and parking.
You will also be able to visualize and give feed-back on the interior design details including ; paint color and finish, light fixtures, counters, backsplash, kitchen features if required, flooring material, color, model.
If you need to change any design details, you will be able to do so at this step of the 3D rendering.
3D Rendering Services Part 3
Post-production for 3D Rendering
A 3D Rendering is not complete without post-production, this is the part of the process where the last details are enhanced, in order to make the computer generated image ultra-realistic. We use what we call in 3D Rendering jargon, rendering farms that will generate a 2K or 4K image. Those images are generated with ultra high precision and will use powerful software and computers in order to render the best quality image.
Depending on the support you will be using your 3D rendering on, we will advise you of the final type of file you will need.
Whether you need the 3D rendering for a website, billboard or client presentation, Pro CV - 3D Concept will be able to provide you with the right type of file support for your team' s project.
3D Rendering Services Canada and United States.
If you need professional 3D rendering services with reliable 3D rendering technicians, affordable rates, and impressive customer service, Pro CV - 3D Concept experts can help.



